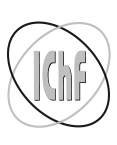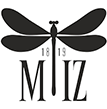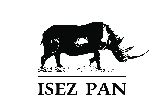- About project About project
- Collections Collections
-
Indexes
Indexes
- Title
- Creator
- Contributor
- Publisher
- Date issued/created
- Description
- Name
- Type of object
- Archaelogical site
- Location- administrative unit (present)
- Location- administrative unit (former)
- Topographic location
- See the map
- Hydrographic network
- AZP Number
- Object type
- Ownership
- Usage
-
Characteristics of the object
- Characteristics of the object- technique
- Characteristics of the object- raw material
- Characteristics of the object- colour
- Characteristics of the object- transparency
- Characteristics of the object- fracture
- Characteristics of the object- luster
- Characteristics of the object- cortex
- Characteristics of the object- transition
- Characteristics of the object- patina
- Characteristics of the object- colour of patine
- Characteristics of the object- width
- Characteristics of the object- length
- Characteristics of the object- diameter
- Characteristics of the object- weight
- Object description
- Analysis
- Research Manager/ Creator of Collection
- Author (of drawing, photo, record)
- Data
- Documentation- links
- Place of publication of results
- Accession number
- Collection date
- Collector/ Recorded by
- Chronology
- Barcode
- General remarks
- Subject and Keywords
- Abstract
- References
- Relation
- Citation
- Resource type
- Format
- Resource Identifier
- Source
- Language
- Coverage
- Rights
- Digitizing institution
- Original in
- Projects co-financed by
- Tags
- Recently viewed Recently viewed
-
RCIN Repositories
RCIN Repositories
-
 INSTYTUT ARCHEOLOGII I ETNOLOGII POLSKIEJ AKADEMII NAUK
INSTYTUT ARCHEOLOGII I ETNOLOGII POLSKIEJ AKADEMII NAUK
-
 INSTYTUT BADAŃ LITERACKICH POLSKIEJ AKADEMII NAUK
INSTYTUT BADAŃ LITERACKICH POLSKIEJ AKADEMII NAUK
-
 INSTYTUT BADAWCZY LEŚNICTWA
INSTYTUT BADAWCZY LEŚNICTWA
-
 INSTYTUT BIOLOGII DOŚWIADCZALNEJ IM. MARCELEGO NENCKIEGO POLSKIEJ AKADEMII NAUK
INSTYTUT BIOLOGII DOŚWIADCZALNEJ IM. MARCELEGO NENCKIEGO POLSKIEJ AKADEMII NAUK
-
 INSTYTUT BIOLOGII SSAKÓW POLSKIEJ AKADEMII NAUK
INSTYTUT BIOLOGII SSAKÓW POLSKIEJ AKADEMII NAUK
-
 INSTYTUT CHEMII FIZYCZNEJ PAN
INSTYTUT CHEMII FIZYCZNEJ PAN
-
 INSTYTUT CHEMII ORGANICZNEJ PAN
INSTYTUT CHEMII ORGANICZNEJ PAN
-
 INSTYTUT FILOZOFII I SOCJOLOGII PAN
INSTYTUT FILOZOFII I SOCJOLOGII PAN
-
 INSTYTUT GEOGRAFII I PRZESTRZENNEGO ZAGOSPODAROWANIA PAN
INSTYTUT GEOGRAFII I PRZESTRZENNEGO ZAGOSPODAROWANIA PAN
-
 INSTYTUT HISTORII im. TADEUSZA MANTEUFFLA POLSKIEJ AKADEMII NAUK
INSTYTUT HISTORII im. TADEUSZA MANTEUFFLA POLSKIEJ AKADEMII NAUK
-
 INSTYTUT JĘZYKA POLSKIEGO POLSKIEJ AKADEMII NAUK
INSTYTUT JĘZYKA POLSKIEGO POLSKIEJ AKADEMII NAUK
-
 INSTYTUT MATEMATYCZNY PAN
INSTYTUT MATEMATYCZNY PAN
-
 INSTYTUT MEDYCYNY DOŚWIADCZALNEJ I KLINICZNEJ IM.MIROSŁAWA MOSSAKOWSKIEGO POLSKIEJ AKADEMII NAUK
INSTYTUT MEDYCYNY DOŚWIADCZALNEJ I KLINICZNEJ IM.MIROSŁAWA MOSSAKOWSKIEGO POLSKIEJ AKADEMII NAUK
-
 INSTYTUT PODSTAWOWYCH PROBLEMÓW TECHNIKI PAN
INSTYTUT PODSTAWOWYCH PROBLEMÓW TECHNIKI PAN
-
 INSTYTUT SLAWISTYKI PAN
INSTYTUT SLAWISTYKI PAN
-
 SIEĆ BADAWCZA ŁUKASIEWICZ - INSTYTUT TECHNOLOGII MATERIAŁÓW ELEKTRONICZNYCH
SIEĆ BADAWCZA ŁUKASIEWICZ - INSTYTUT TECHNOLOGII MATERIAŁÓW ELEKTRONICZNYCH
-
 MUZEUM I INSTYTUT ZOOLOGII POLSKIEJ AKADEMII NAUK
MUZEUM I INSTYTUT ZOOLOGII POLSKIEJ AKADEMII NAUK
-
 INSTYTUT BADAŃ SYSTEMOWYCH PAN
INSTYTUT BADAŃ SYSTEMOWYCH PAN
-
 INSTYTUT BOTANIKI IM. WŁADYSŁAWA SZAFERA POLSKIEJ AKADEMII NAUK
INSTYTUT BOTANIKI IM. WŁADYSŁAWA SZAFERA POLSKIEJ AKADEMII NAUK
-

Search for: [Description = "The photograph shows a large, two\-storey wooden house built as a log cabin with a multi\-hipped shake roof. At a front of a house at the height of the second floor there is a large balcony with three\-hipped roof and four wooden columns that support it. This balcony is supported on four columns, not repetitive an architectural order of columns from the first floor. On both sides of the entrance to the house there are two windows with wooden shutters. The exterior walls of the building are connected to adjacent buildings by a high, compact fence of wooden planks, with finished ornaments in the shape of a rhombus. Before the house can be seen attached to ground floor columns a low fence, carelessly built with rails"]
Number of results: 0
No results. Change search criteria.
































